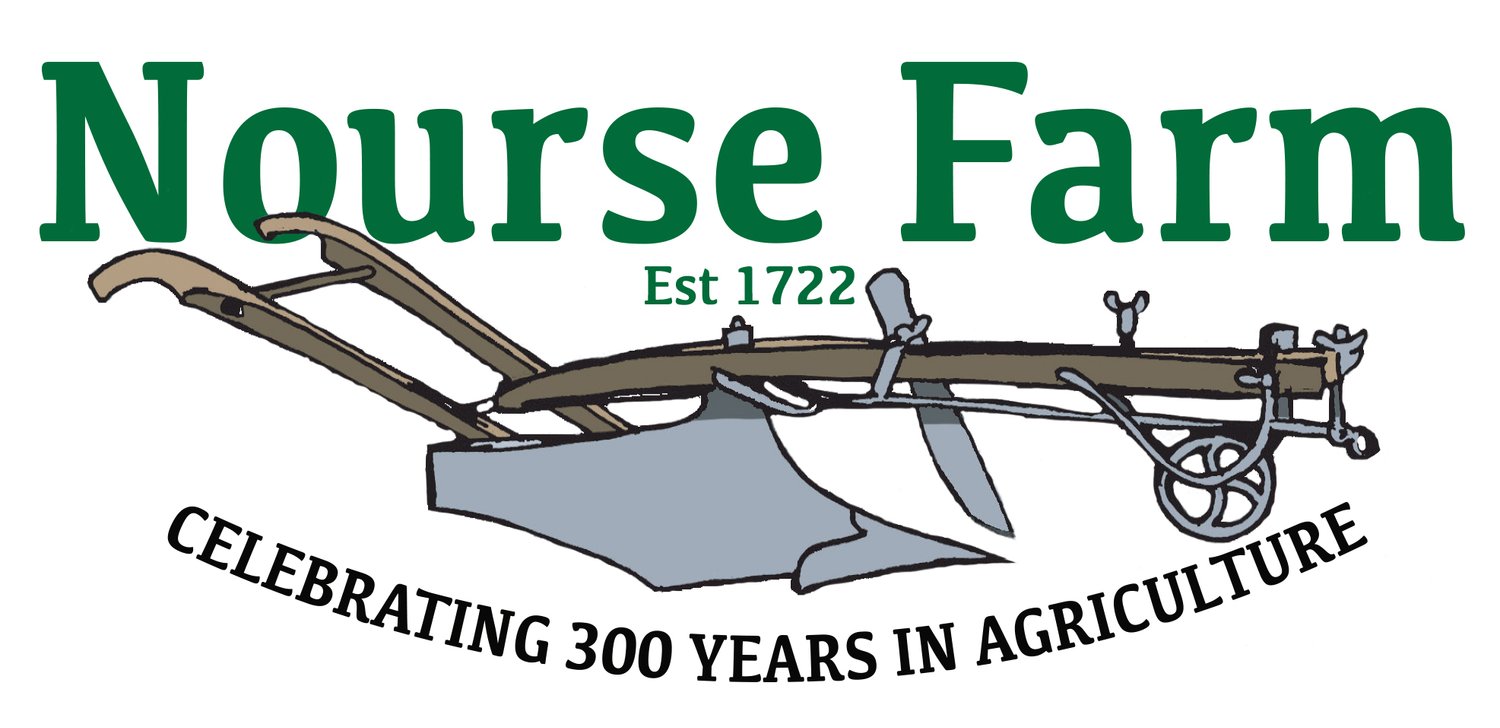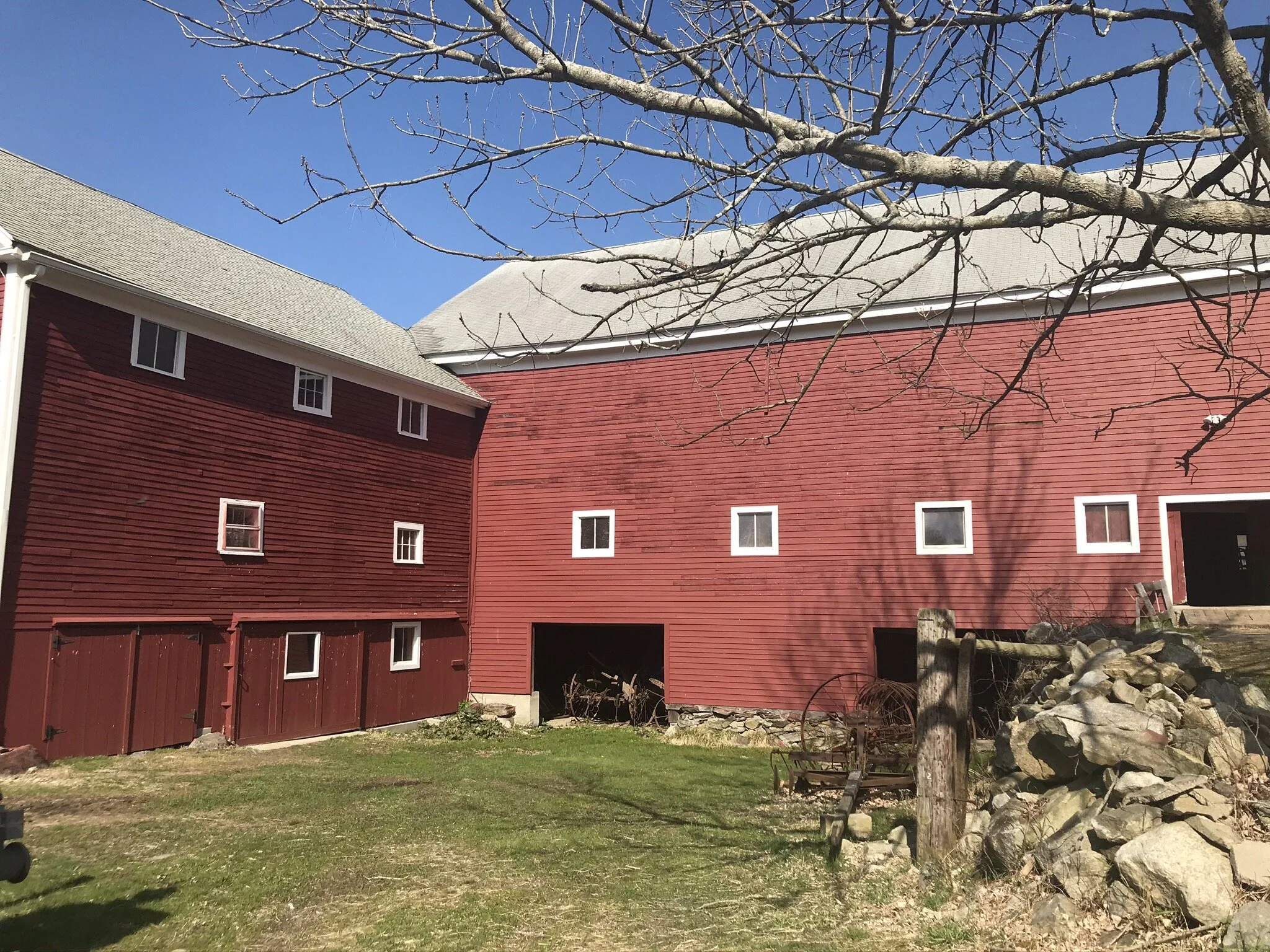The Barns
Front View of Main and Horse Barns
Station Post Text: The Main Barn was built in 1860. It is of post and beam construction and was designed for milk production. Hay was cut in the fields, delivered on wagons, and stored on the top floor. The wagons entered the barn from the high ground to the rear of the barn. The hay was lowered from the top floor and fed to the cows, which were kept, fed, and milked on the middle floor. Cow manure was pushed down to the bottom floor where it was stored until spring when it was spread on the fields as fertilizer. Since the farm ceased dairy production in the 1970’s, the barn has been used to store equipment and board horses.
To the right is a section of the barn built in the 1870’s that is known as the “Horse Barn.” It is also post and beam construction and was originally used to house the farm’s work horses. Similar to the Main Barn, hay was stored on the top floor, the horses on the middle floor, and manure was collected on the bottom floor. The farm’s last two work horses were sold in the early 1940’s and replaced by a tractor. This barn is now used to store equipment and mill corn.


